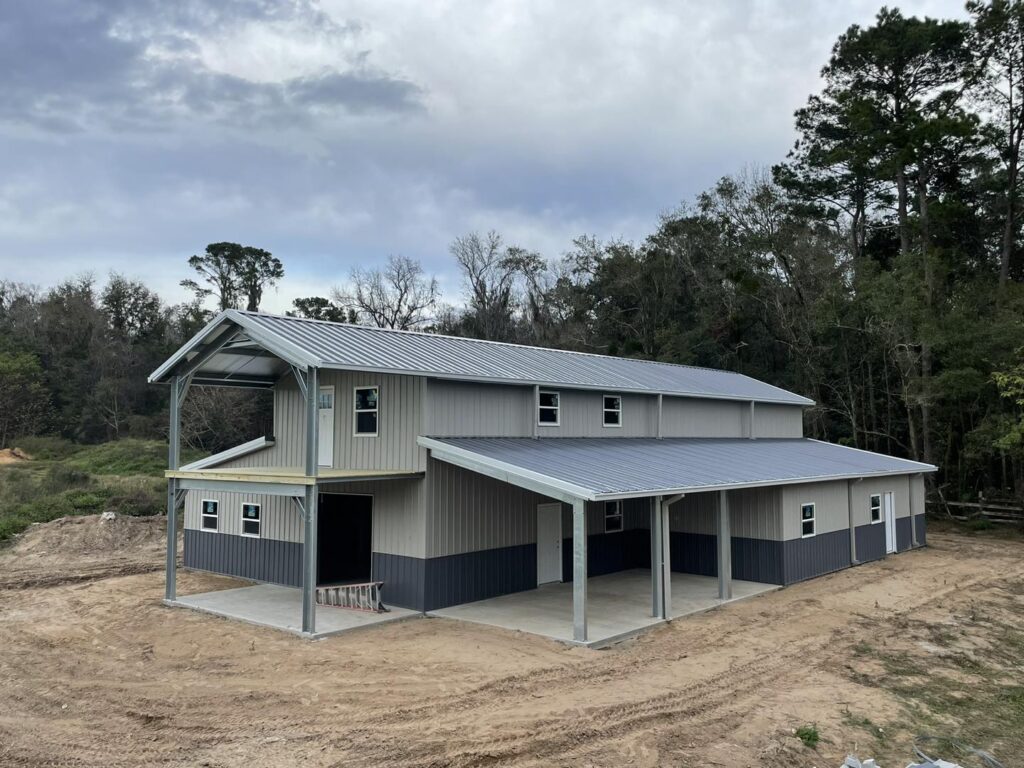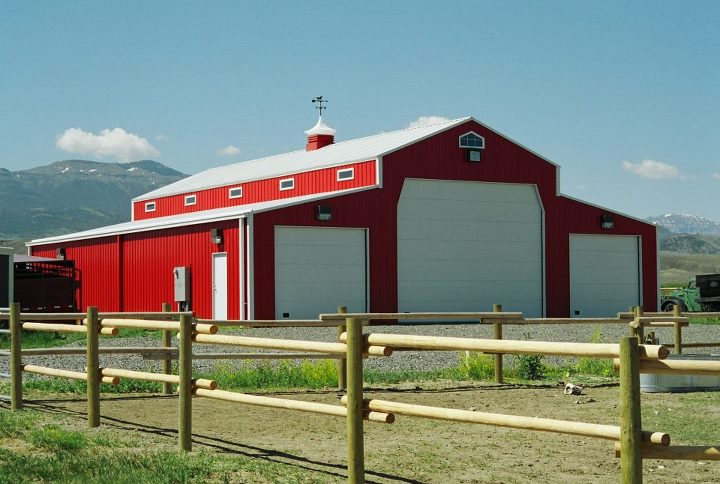American Barn Steel Buildings
Choose Ameribuilt Steel Structures for your next American Barn.
Call 407-340-9401 for more information.

Our American Barn Style Steel Buildings
At AmeriBuilt Steel Structures, our American Barn Style Steel Buildings blend timeless charm with unmatched durability. Modeled after the iconic traditional barn design, these buildings offer the classic raised center aisle and symmetrical side wings — but built with today’s advanced steel engineering.
Whether you’re looking to house livestock, store equipment, build a home workshop, or create a custom barndominium, our American barn-style steel buildings deliver the space, strength, and style you need.
Why the American Barn?
Common Uses for American Barn Style Steel Buildings
Our customers use American Barn Style Steel Buildings for a wide range of applications, including:
- Horse barns & equestrian centers
- Farm equipment storage
- Agricultural processing facilities
- Workshops & garages
- Barndominiums & homes
- Event venues or rustic retail spaces

Our Work
American Barn Portfolio
The American barn style is characterized by its distinctive raised center section, flanked by two lower lean-to sections on either side. This “triple gable” design provides a central high-clearance space, with lower wings that can serve multiple functions — from storage and stalls to workshops or even living quarters.
Testimonials
Our 4-Step Purchasing Process
Getting started is easy!
1
Design & Quoting
Start by customizing your steel building to fit your exact needs. Choose the size, style, roof type, colors, doors, windows, and any special features. Once your design is finalized, we’ll provide a detailed quote—no guesswork, no hidden fees.
2
Engineering
After you approve the quote, our team begins the engineering process. Every AmeriBuilt building is custom-engineered to meet your local codes, wind and snow loads, and specific site conditions. Stamped drawings and foundation plans are included as needed for permitting.
3
Place Your Order
With the design and engineering complete, it’s time to officially place your order. We’ll finalize the details, confirm timelines, and prepare your building for fabrication. At this stage, you’ll receive all necessary documentation to move forward with site preparation.
4
Delivery (4-6 Weeks)
Your custom steel building will be manufactured and delivered directly to your site within approximately 4 to 6 weeks. All components are pre-cut, pre-drilled, and ready to assemble—saving time and labor once the materials arrive.
You ask, we answer
Having additional questions about the barndominium purchasing process? Browse some of our previous customers’ most frequently asked questions.
An American Barn Style Steel Building features a raised center section flanked by two lower lean-tos, creating a classic “triple-gable” silhouette. This iconic design is commonly used for agricultural buildings, workshops, equestrian facilities, and even barndominiums due to its functional layout and timeless aesthetic.
The raised center provides extra height for storing tall equipment or adding a loft, while the side wings offer flexible space for stables, offices, or storage. It’s a highly adaptable layout that allows for clear-span interiors and efficient separation of workspaces.
Yes, many people are turning American Barn style structures into custom homes or barndominiums. The distinct rooflines and multi-section layout provide a great base for living spaces, lofts, garages, and porches—all under one roof.
Not necessarily. While the American Barn style includes multiple rooflines and may involve additional framing, the cost can still be comparable to other designs—especially considering the amount of usable space it offers. Final pricing depends on size, customization, and location
Request Your Free Quote
Ready to start building your American barn-style dream? Contact AmeriBuilt Steel Structures today to get a free, no-obligation quote on your custom American Barn Style Steel Building. Our team is here to help you design the perfect solution that fits your needs, budget, and timeline.

