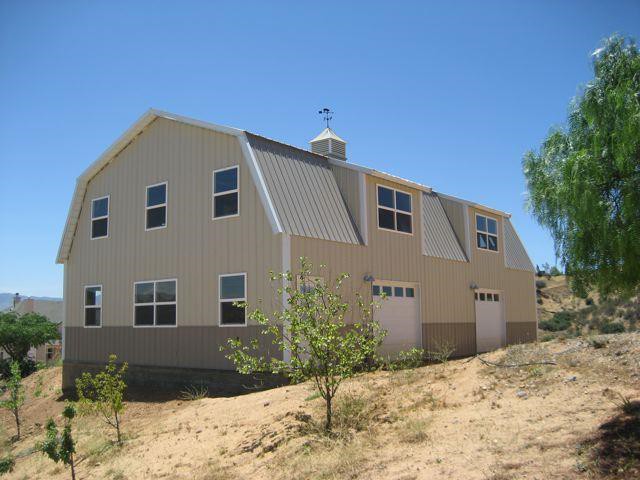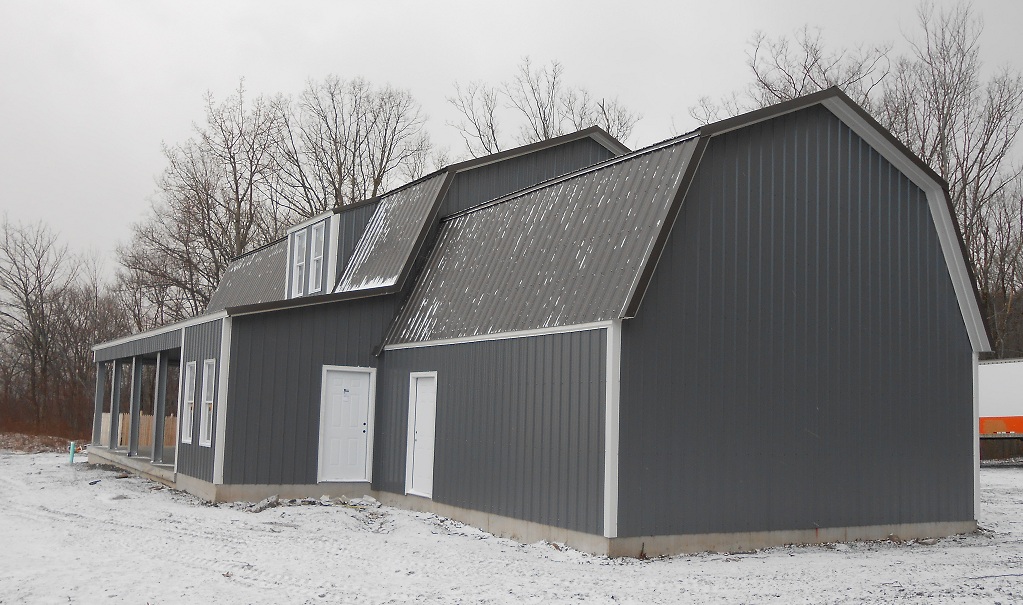Gambrel Steel Buildings
Choose Ameribuilt Steel Structures for your next American Barn.
Call 407-340-9401 for more information.

Gambrel Style Steel Buildings By AmeriBuilt
Gambrel Steel Buildings offer a perfect balance of traditional charm and modern efficiency. Known for their distinctive roofline—featuring two slopes on each side—the gambrel design has long been favored in agricultural and residential settings. When paired with the strength and durability of steel, it becomes one of the most versatile building styles available today.
All gambrel buildings are constructed with high-grade steel framing and panels, making them resistant to wind, fire, pests, and moisture. Steel construction also allows for long clear spans and fewer interior columns.
Why the Gambrel?
Common Uses for Gambrel Steel Buildings
Because of their spacious upper level and adaptable floor plans, gambrel-style steel buildings serve a wide variety of uses, including:
- Horse barns with haylofts
- Two-story barndominiums
- Workshops and garages with upstairs storage
- Equipment storage buildings
- Farm retail or market spaces
- Event venues or agricultural offices

Our Work
Gambrel Portfolio
A Gambrel Steel Building is defined by its double-sloped roof: a steeper lower pitch and a shallower upper slope. This creates a classic barn-like profile that’s instantly recognizable. But the gambrel roof is more than just a visual feature—it significantly increases overhead space, making it ideal for lofts, storage, and multi-level interiors.
Testimonials
Our 4-Step Purchasing Process
Getting started is easy!
1
Design & Quoting
Start by customizing your steel building to fit your exact needs. Choose the size, style, roof type, colors, doors, windows, and any special features. Once your design is finalized, we’ll provide a detailed quote—no guesswork, no hidden fees.
2
Engineering
After you approve the quote, our team begins the engineering process. Every AmeriBuilt building is custom-engineered to meet your local codes, wind and snow loads, and specific site conditions. Stamped drawings and foundation plans are included as needed for permitting.
3
Place Your Order
With the design and engineering complete, it’s time to officially place your order. We’ll finalize the details, confirm timelines, and prepare your building for fabrication. At this stage, you’ll receive all necessary documentation to move forward with site preparation.
4
Delivery (4-6 Weeks)
Your custom steel building will be manufactured and delivered directly to your site within approximately 4 to 6 weeks. All components are pre-cut, pre-drilled, and ready to assemble—saving time and labor once the materials arrive.
You ask, we answer
Having additional questions about the barndominium purchasing process? Browse some of our previous customers’ most frequently asked questions.
A Gambrel Style Steel Building features a roof with two slopes on each side—the lower slope is steeper, and the upper slope is shallower. This creates a barn-like profile that maximizes overhead space and allows for lofts or second floors, making it ideal for agricultural, residential, or multi-purpose use.
The main benefit of a gambrel roof is the extra interior headroom without increasing overall height. This allows for more usable space in the upper portion of the building, perfect for hay storage, equipment, or second-story living quarters—something a traditional gable roof doesn’t easily offer.
Yes. Gambrel style steel buildings are a popular choice for barndominiums and custom homes because the unique roofline allows for spacious lofts and open-concept layouts. The traditional barn look also appeals to homeowners seeking a rustic or farmhouse-style aesthetic.
Gambrel buildings can be slightly more expensive due to the added complexity of the roof design compared to simpler styles like gable or single-slope. However, the additional usable upper-level space often offsets the cost, especially in designs that include a loft or second story.
Gambrel steel buildings are commonly used for horse barns, hay storage, workshops with lofts, equipment garages, barndominiums, and event spaces. Their unique structure offers flexibility for both agricultural and residential applications.
Request Your Free Quote
Whether you’re just starting your design or ready to place an order, our team is ready to guide you through every step of the process. Fill out the form below, give us a call, or send us an email—we’ll get back to you promptly with the answers you need.

