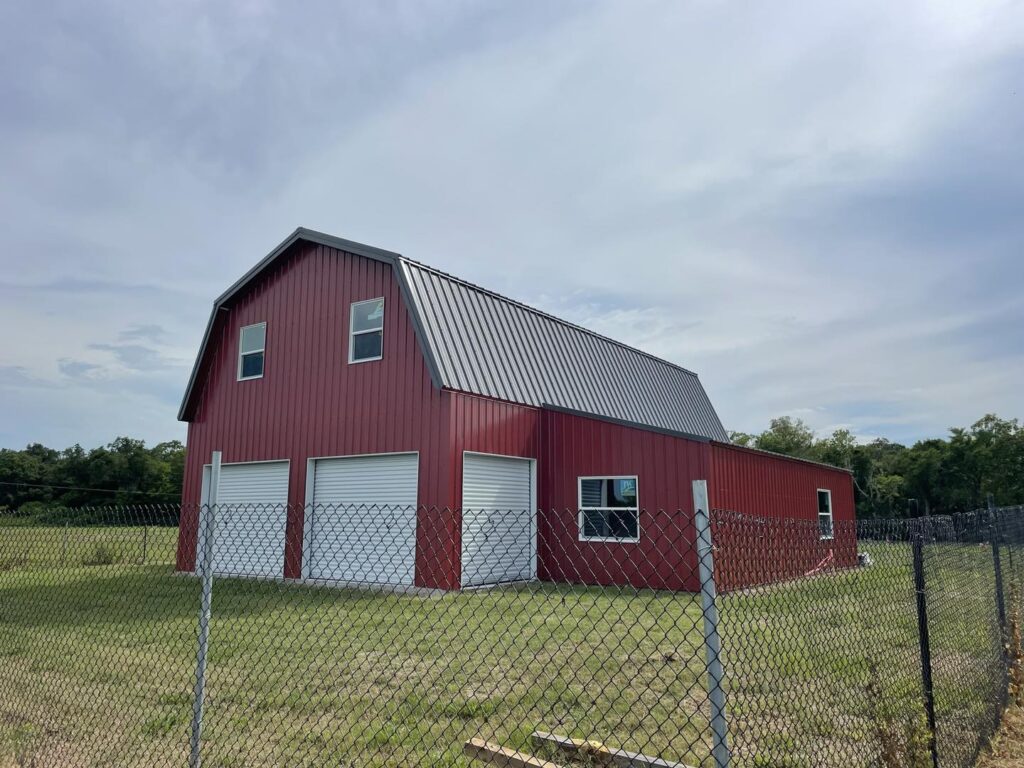
When it comes to steel building design, form often follows function — but that doesn’t mean you have to sacrifice aesthetics. Gambrel Style Steel Buildings are proof that you can have both: a structure that’s not only efficient and practical, but also rich in character and visual appeal.
While commonly associated with classic barn rooftops, the gambrel style has evolved into a versatile building solution with a wide range of applications. In this blog, we explore how the gambrel roof design enhances interior space, boosts curb appeal, and adapts to both residential and agricultural needs.
What Is a Gambrel Style Steel Building?
The gambrel roof is defined by its two-slope design on each side of the roof: a steep lower slope and a shallower upper slope. This creates a curved, almost barn-like profile, and it’s a shape you’ll likely recognize from traditional Dutch barns or colonial-style architecture.
But when paired with steel construction, the gambrel style gains new capabilities — offering large, open interior spaces and long-term durability with far less maintenance than traditional wood-frame structures.
The Space Advantage: Why Gambrel Roofs Make Sense
One of the most compelling reasons to choose a gambrel style steel building is the usable space it creates.
More Overhead Space, No Extra Footprint
The curved roofline adds height and volume without increasing the building’s footprint. This makes gambrel steel buildings ideal for lofts, second stories, or overhead storage.
Versatile Interior Options
Because of the tall center and steep pitch, you can easily add a second floor, create a workshop with storage above, or even turn the upper section into a living area in a barndominium layout.
Ideal for Large Equipment
Farmers and mechanics appreciate the headroom for tractors, RVs, or boat storage — all while keeping the floor plan open and uncluttered.
Where Function Meets Style
While many choose gambrel steel buildings for their practicality, the visual appeal is just as important — especially when the building is used for residential or commercial purposes.
- Architectural Character: The gambrel roof instantly elevates the design from “shed” to “signature.” It’s unique, classic, and stands out.
- Curb Appeal for Barndominiums: Gambrel rooflines offer a home-like look that feels cozy and familiar — perfect for rural residences with a touch of flair.
- Blends Tradition and Modernity: You get the nostalgic charm of historic barns combined with the clean lines and color options of modern steel exteriors.
Common Uses for Gambrel Style Steel Buildings
Thanks to their adaptability, gambrel buildings serve in a wide variety of roles, such as:
- Barndominiums with loft living
- Barns with haylofts or overhead storage
- Two-story workshops or hobby studios
- Detached garages with apartment space above
- Event venues and farm stores with rustic appeal
Steel Construction: The Modern Foundation for a Classic Look
While the gambrel style is rooted in traditional architecture, steel gives it modern strength. Steel-framed gambrel buildings offer:
- Clear-span interiors without support beams
- Superior weather resistance and fire protection
- Lower long-term maintenance
- Flexible customization for windows, dormers, porches, and more
Whether you’re building for business, agriculture, or personal use, the combination of a gambrel roof with steel construction is a smart investment in both form and function.
Final Thoughts
Gambrel Style Steel Buildings strike a rare balance — offering both aesthetic charm and architectural advantage. The design naturally supports multi-use interiors, lends itself well to creative floor plans, and adds visual distinction to any property.
So if you’re looking for a steel building that offers more than just utility, the gambrel style might be your best-kept secret — delivering style, storage, and smart design, all under one iconic roof.

